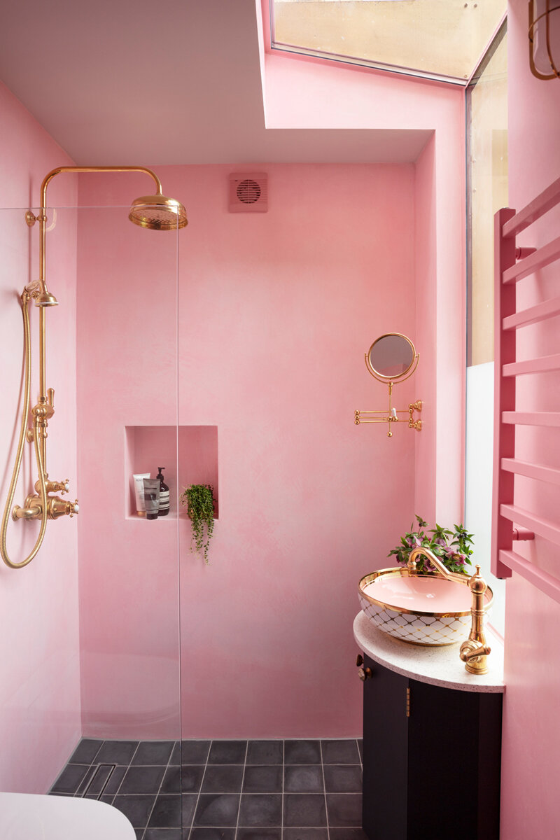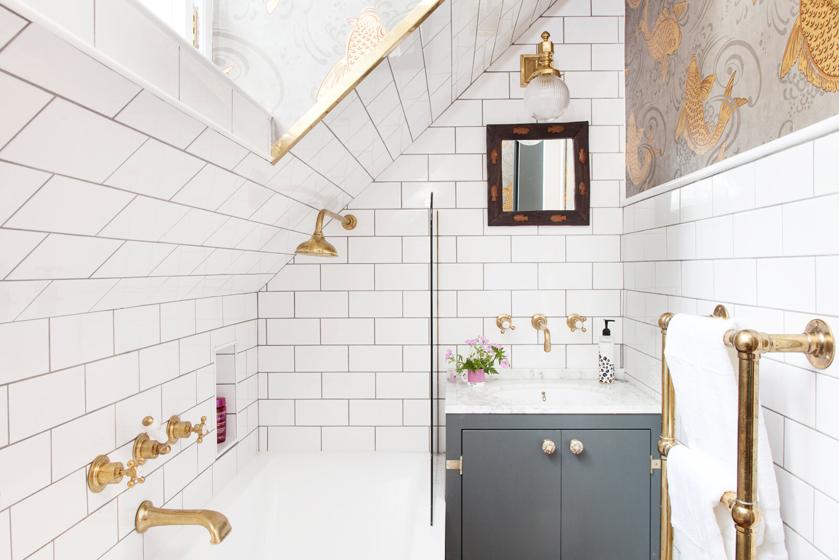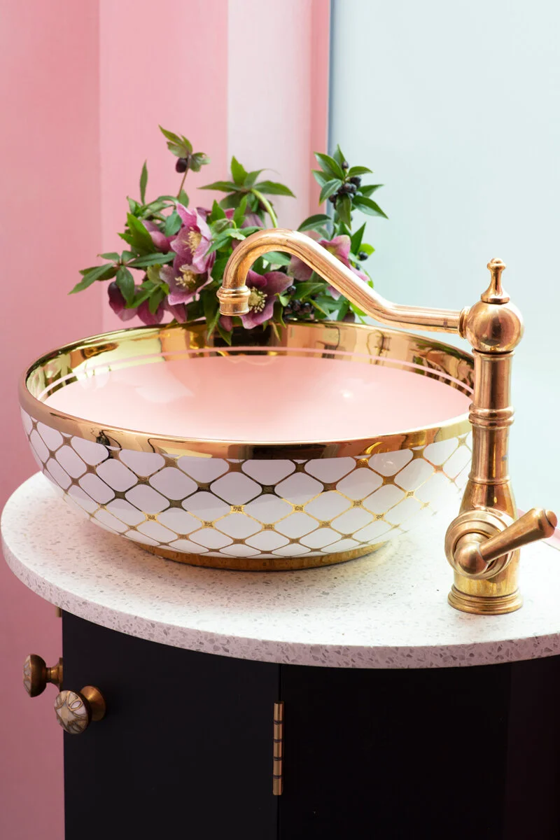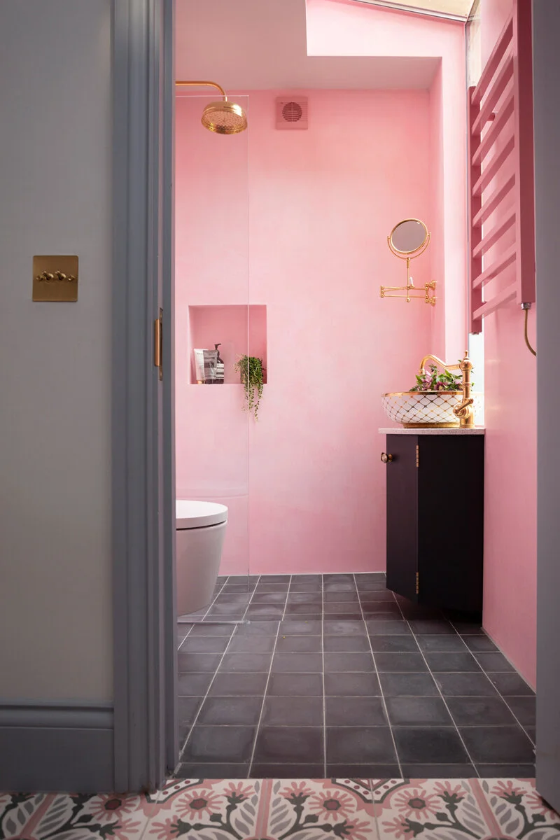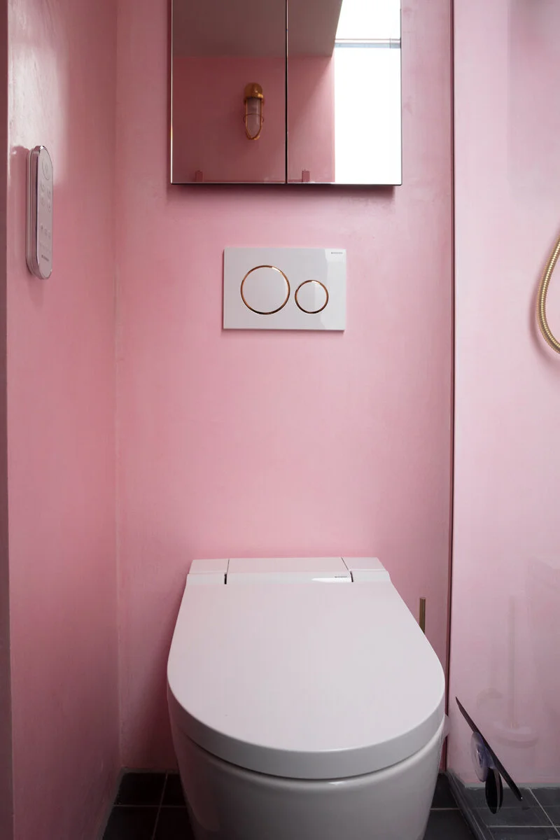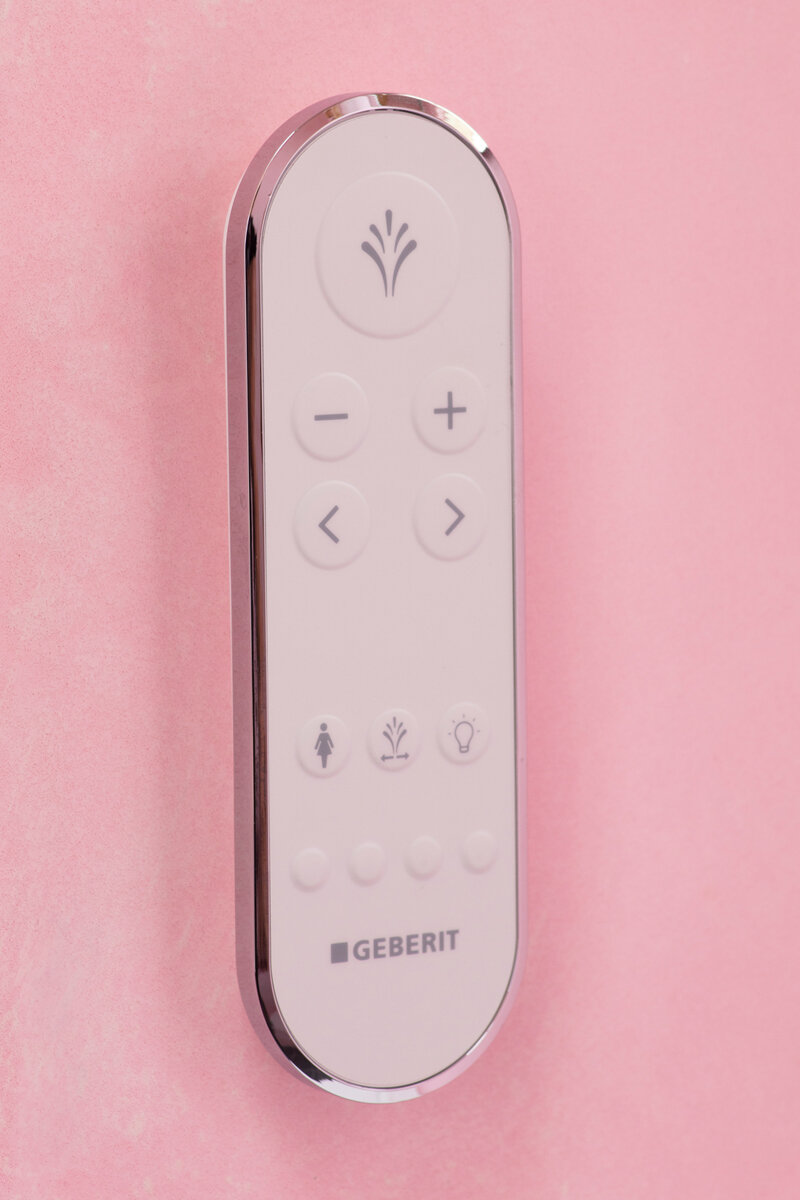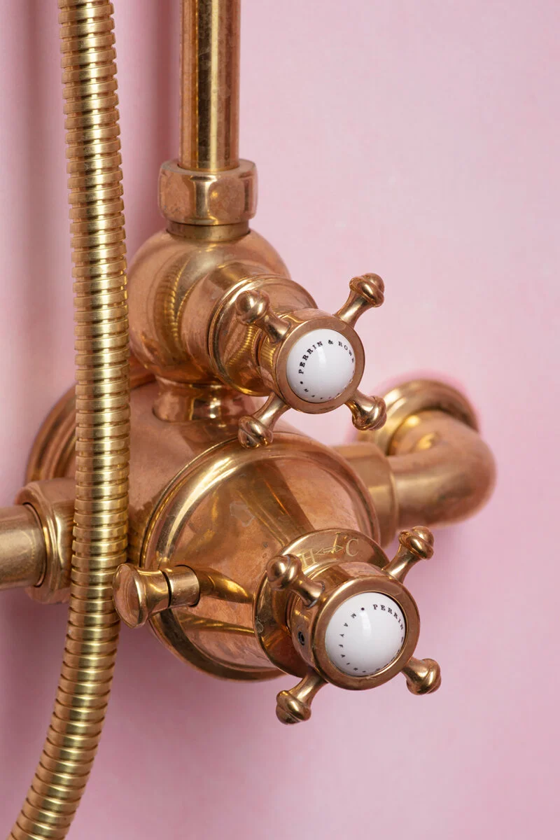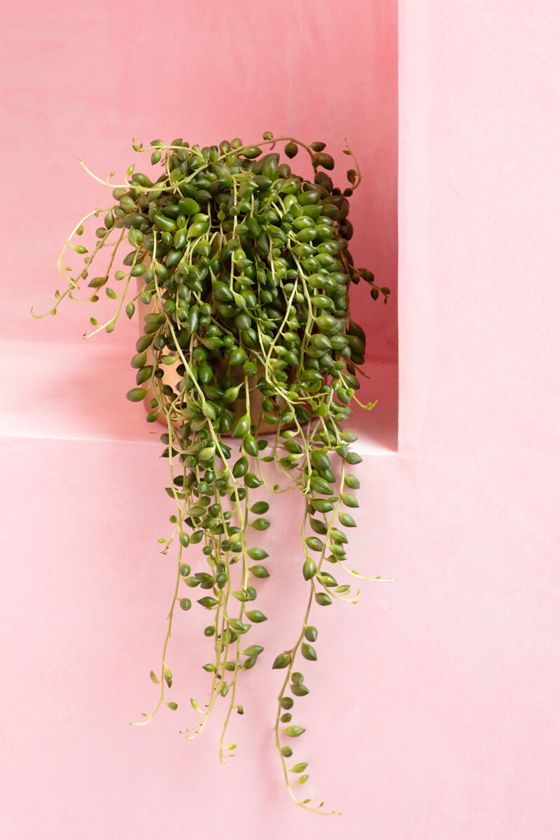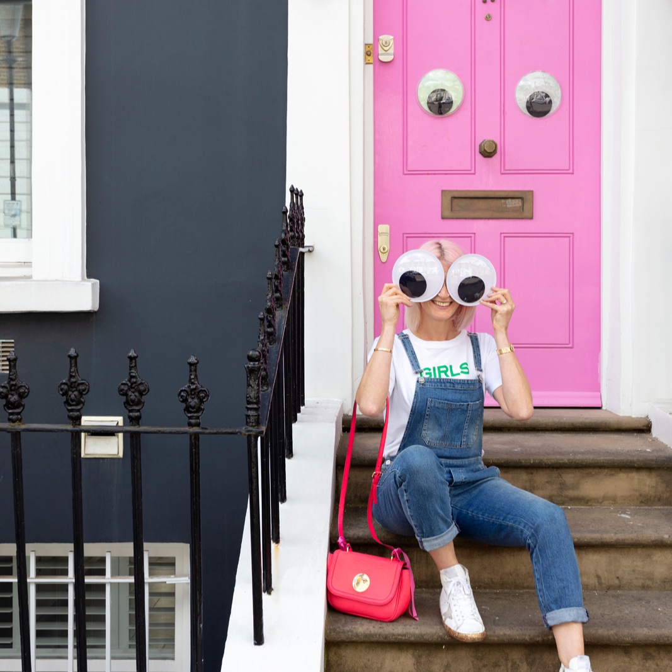All photos by Susie Lowe unless specified otherwise
For a full list of the products I used in the bathroom, plus clickable links, see CREDITS at the bottom of the blog post
This shower room had big boots - or should I say massive faucets - to fill. My previous bathroom renovation, in my Edinburgh Victorian terrace, became something of a viral digital sensation. Between Pinterest, Twitter and the internet as a whole, I estimate it’s been seen by more than 1 million people across the world. That’s a lot of (water) pressure on my London littlest room.
My Edinburgh bathroom which went viral. Yes, that is a sit-down shower
If you’ve been following The Pink House’s renovation journey on Instagram @pinkhouseliving you’ll have seen there are loads of new spaces in my home, including a much enlarged hallway with climbing-frame wardrobes, and a new utility room. Given how much extra space there is, you might be surprised to learn that although we knocked down a load of walls/rooms (including the old shower room and utility room) and erected a shagload of steel (ooer!), the only space we actually built on to the house was this really rather small shower room.
The front of this mini side extension is clad in a combination of pink steel, brass and bespoke pink terrazzo, designed by Loud architects. I’ll be writing a separate post dedicated to the exterior of the extension, but just wanted to mention it briefly here so it was clear how the shower room fitted into my house as a whole.
An external shot of my pink steel shower room extension. Garden landscaping pending/Photo: me
So. Onto the interior. As I mentioned, this is a small space, so the design needed to work hard. Although ours is a five-bedroom semi-detached Edwardian house, it only has two small bathrooms, including this one, for our growing family of four (plus the many family members who descend on us from Scotland). Upstairs we have a functional-if-fugly family bathroom, with a bath, sink and loo, so what we lacked was a shower. Plus, bathroom storage space was important, as was an electric radiator that could be operated separately from the central heating – there’s always SOMEONE with something soggy that needs to be dried in the summertime as well as through the winter football season. Obviously we also needed to fit in another toilet and a sink…
SINK/VANITY UNIT
The Agnes sink from London Basin Company, plus brass mixer tap from Perrin & Rowe
The Perrin & Rowe Aquitaine tap, on a curved Diespeker terrazzo top
The starting point for the shower room’s design was the sink. Specifically, the most beautiful sink I had ever seen in my life, which I came across when down a Pinterest rabbit hole one day.
Presenting the Agnes from the London Basin Company: shell pink on the inside, gold and white latticework on the outside, and completely fabulous from every direction. Following my discovery, when I shared a picture of it on Instagram a year ago, the thousands of likes and saves it provoked proved my followers were also infatuated. Observing this reaction, London Basin Company got in touch and, upon hearing I was about to renovate and create a new bathroom, asked if I’d like Agnes to come and live there. Talk about an offer I couldn’t refuse!
There was only one, rather large, problem. As I worked with my brilliant building contractor Andrew Penny to plan exactly where everything would fit in the room, it became apparent the sink was rather too big for the space. I’d initially specified wall-mounted taps to fit behind the sink in the window recess, thinking they’d save worktop space, but the behind-sink plumbing required for this meant the sizeable sink would have to be pushed further into the room, meaning there wasn’t enough space for a shower screen. If you wanted to actually get into the shower.
Andrew Penny suggested we save space by going for a worktop-mounted mixer tap instead, constructing a cleverly-shaped vanity unit upon which to place the basin, which was manoeuvred into the window recess. The worktop was cut by Diespeker into a curve so there was a sufficient gap between the basin and the glass shower screen, allowing access to the shower.
This is how I ended up with seven-sided bespoke vanity unit, curved terrazzo worktop and Perrin & Rowe Aquitaine brass mixer tap from Perrin & Rowe. In fact, this tap is part of the company’s ‘kitchen’ selection, but who’s to say it shouldn’t be used in a bathroom if it’s fit for purpose? And it is.
It makes me very happy that the sink unit Anthropologie mother-of-pearl and brass handles are the same as those on the sink unit I had made for in my Edinburgh bathroom (see pic above). I love the fact that in some small way my new bathroom reminds me of my old one, which I was very sad to leave behind when we moved back to London (as an aside, if any of you are wondering why we left our beautiful listed house in Edinburgh for the wilds of South London, all is explained HERE).
WALLS & FLOOR
Chalky, dark grey cement floor tiles from Bert & May keep the space grounded
I decided to cover every wall of the room in polished waterproof pink plaster, instead of the more conventional tiles. This was inspired partly by a pink plaster bathroom at the Wilderness Reserve in Suffolk (see below) and partly because I love a Moroccan vibe in a bathroom.
The pink bathroom at Wilderness Reserve/Photo: Wilderness Reserve
I also chose plaster instead of tiles because it’s such a small space with so much packed into it, including the decorative sink, so I wanted to keep the walls simple and streamlined so they didn’t overwhelm. But my final decision wasn’t made until I met with James from Chrysalis Surface, who I was introduced to via a friend. James’s company specialises in polished plaster and micro cement; they are experts in dyeing it whatever colour the client desires – in my case, pink! All I had to do was show them the picture of the Wilderness bathroom and they matched the shade perfectly. Now I have candy-hued walls that look as lickable as Willy Wonka’s!
Where I did choose tiles was on the floor – these chalky graphite Bert & May cement tiles have a lovely faded quality which stops the bathroom looking too shiny and, well, bathroomy. And you can never ever go wrong with grey and pink.
LOO & FLUSH PLATE
My swanky Geberit shower toilet and flush plate with ACTUAL gold on it
If you press the little woman button you get a ‘lady wash’. Uh huh.
Last year, I worked with swish Swiss bathroom company Geberit to help them promote their squirty-up-the-bum shower toilet, AKA the AquaClean. I got right stuck into ‘breaking the loo taboo’ (phrase copyright: me) and what started as a job became something of an obsession. I couldn’t work out why anyone WOULDN’T want a loo that washed your backside. Such was my obvious passion for the concept (I even went so far as to film myself mid-squirt – it’s ok mum; just from the neck upwards) that Geberit asked if I’d like an AquaClean loo of my very own. Again, another non-refusable offer.
The model (if a toilet could ever be described in such terms) I chose is the AquaClean Sela, and it is something of a life-changer. As well as the bottom washing (which is pre-programmable to 4 different people’s preferences regarding the temperature and strength of squirt – just press the appropriate button on the remote control and voila!), it’s wall-hung and rimless, which makes cleaning it a dream (if loo-cleaning could ever be described in such terms). It also has an orientation light (mine’s programmed to be pink, natch) behind the loo which is bright enough to guide you to the loo at night without turning on other brighter lights. And the flush is sooo quiet and whirlpoolesque guests go out of their way to remark upon it when they emerge, bright-eyed and fully refreshed, from the bathroom.
Speaking of hot flushes, can we take a moment for my sexy af Geberit Sigma20 white/goldplated flush plate. Yup. REAL GOLD. I know right? Ridiculous. And quite possibly the most extra thing I’ve ever owned.
SHOWER
Nothing but LOVE for my beautiful brass Perrin & Rowe shower (Choose Love print from Print Club London, all profits to Help Refugees)
Shower mixer close up. The knob on the left is the safety catch
I’ve always dreamed of a traditional brass shower set up such as this one from Perrin & Rowe. It’s a perfectly functioning thing of beauty: the shower head is just the right size for a good drenching, the controls are simple and easy to use with a hot water safety catch so the kids don’t accidentally burn themselves, and the hand shower attachment is ideal for hosing off muddy boots/children/pets. One of my favourite things to do in the world is stand in the shower, with its views over London’s skyline, occasionally helping myself to a splash of fragrant body wash from the handy little recess.
STORAGE & MIRRORS
The shower storage recess with the bottles removed and a plant added because photoshoot
The size of this room, combined with the fact that most of the wallspace is already taken up with large windows, showers, radiators and doors, meant I had to be smart about mirrors and storage. The vanity unity is great for loo rolls and larger items, and the wall recess by the shower holds those bottles you need while you’re washing. For everything else there’s a mirrored cabinet I had made bespoke and installed above the loo. It’s actually sunk into the wall which means we get decent shelving depth without it sticking out too far and getting in the way.
For close-up make-up application/shaving/squinting at errant spots, the extendable two-sided brass mirror mounted on the wall next to the sink is perfect. On one side it magnifies, or flip it over for a standard mirror if you don’t fancy getting closely acquainted with your pores.
LIGHTING & HEATING
Beautiful brass Ship’s Well light from Original BTC above a powder-coated pink radiator
As in my Edinburgh bathroom, I was damned if I was going to ruin my sexy shower room with unlovely lights and a rank radiator. Enter the Original BTC Weatherproof Ship’s Well Light in polished brass – two of them, in fact; one over the loo, one above the radiator. I’ve admired these lights for years, waiting for a chance to install them in the perfect place, and I’ve finally found it. It’s SO unusual to find beautiful lights that are also IP safety rated, AKA approved to use in a place near water. These lights carry an IP54 rating, meaning they’re safe to use in a bathroom’s ‘zone 2’ or above, which is basically anywhere apart from directly above the bath or in the shower area itself.
The radiator took some research, but in the end I found the DQ Stalla at RadiatorWorld which was a simple design and, most importantly, could be powder-coated in the RAL colour of your choice. I chose RAL 3015 light pink, which is v similar to the colour of the plaster walls, and an exact match to the powder coated pink steel on the outside of the extension.
I honestly couldn’t be happier with my bathroom. The pink and gold lifts my spirits as soon as I walk in, the loo is lush and the sink and shower are simply sexual. Oh, and there’s under floor heating too which is the last word in luxury. And hopefully this room proves you don’t need a large space in order to create a family bathroom that meets everyone’s needs. Right, who’s ready for a good squirting?!
CREDITS (all products with a star* were gifted):
Shower: Perrin & Rowe Georgian Set Two in polished brass*
Toilet: Geberit AquaClean Sela*
Flush plate: Geberit Sigma20 in white/gold*
Sink: Agnes from London Basin Company*
Tap over sink: Perrin & Rowe Aquitaine sink mixer with single lever*
Vanity worktop: Diespeker white terrazzo TE001
Vanity handles: Anthropologie Ceramic Melon Knob
Vanity unit: painted in Blackout by Mylands*
Walls: Polished waterproof plaster by Chrysalis Surface*
Floor: Bert & May small night sky tiles (discontinued – these are very similar)*
Door: painted in Mid Wedgwood by Mylands*
Shaving mirror: Perrin & Rowe Traditional Wall-Mounted Shaving Mirror *
Radiator: DQ Stalla in RAL 3015, from RadiatorWorld
Wall lights: Original BTC Weatherproof Ship’s Well Light in polished brass/frosted glass*

